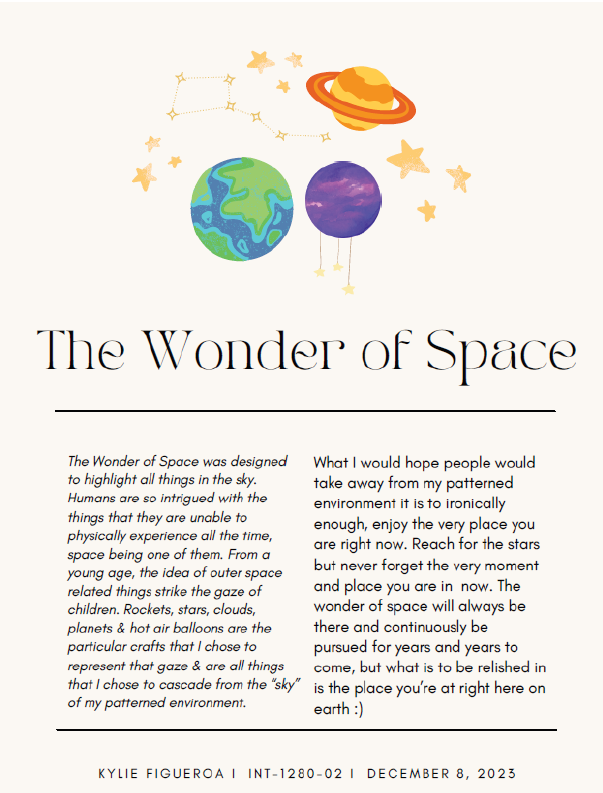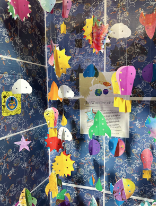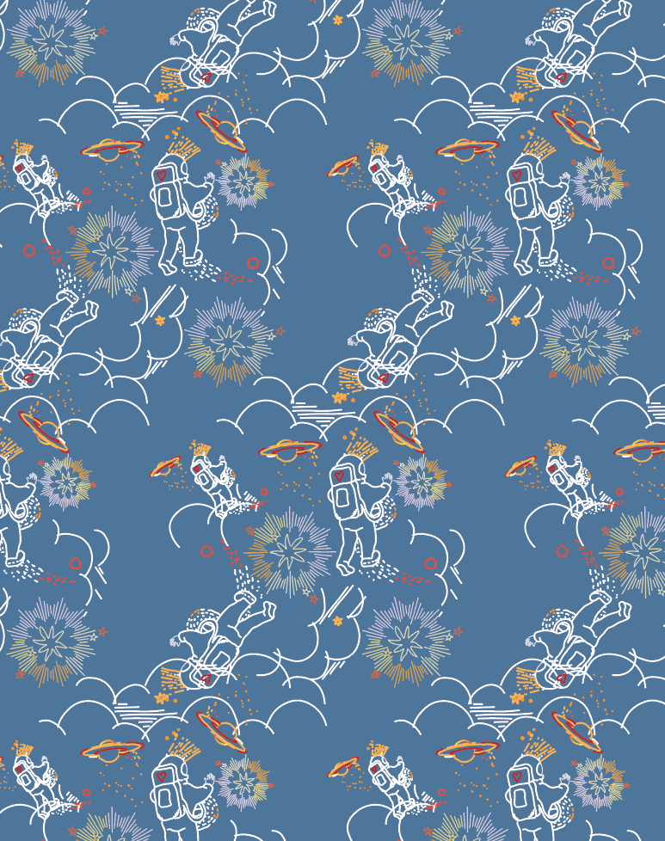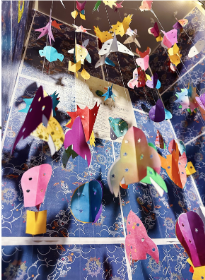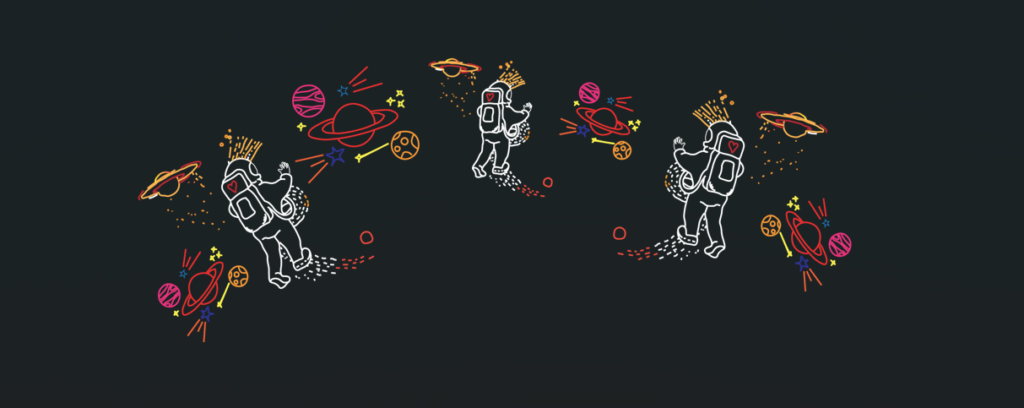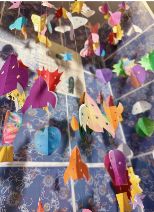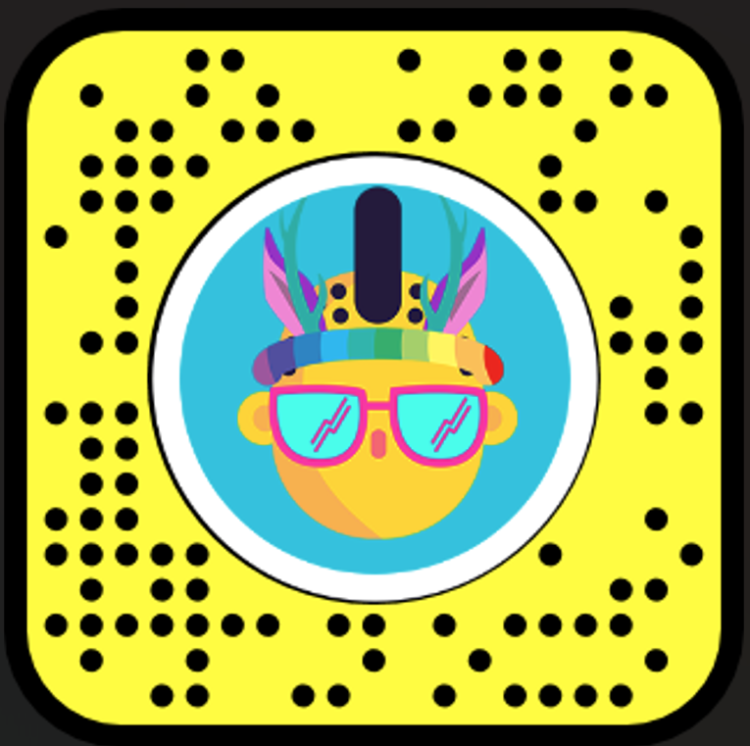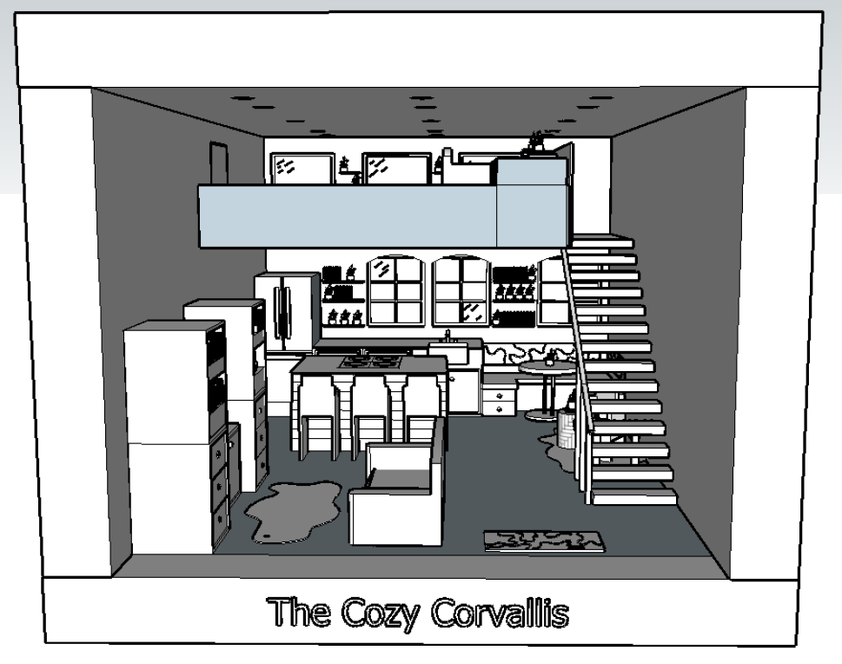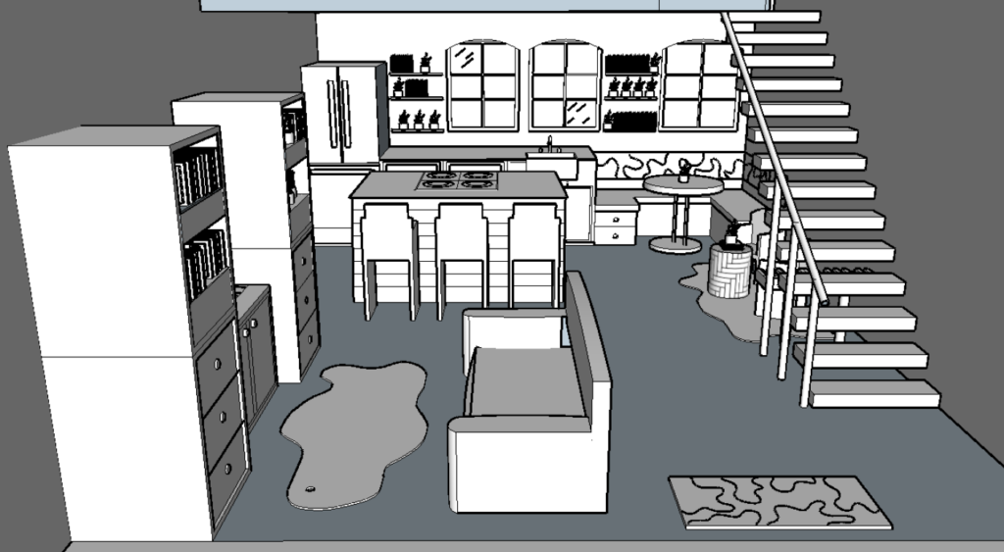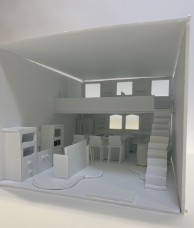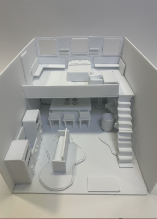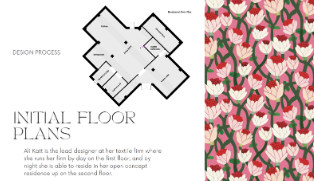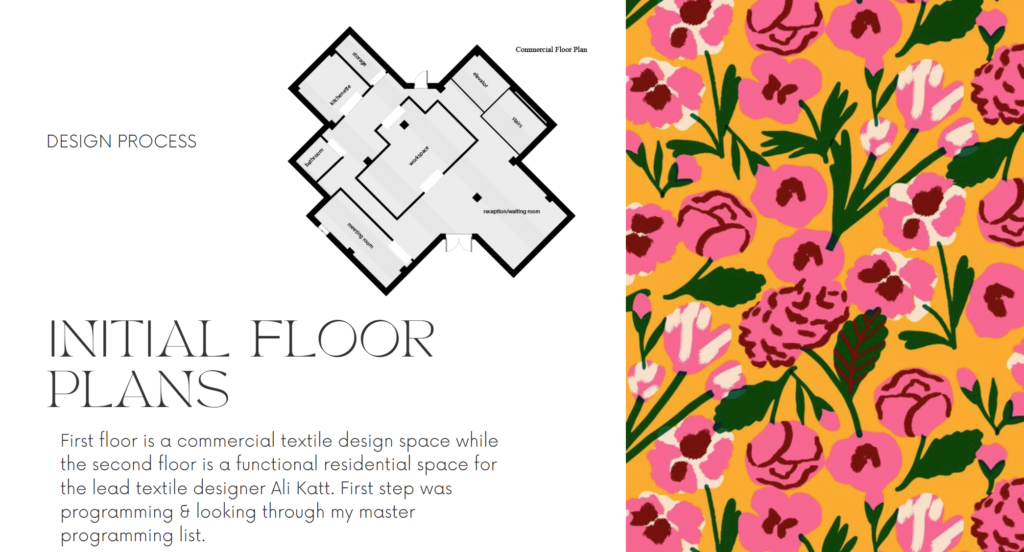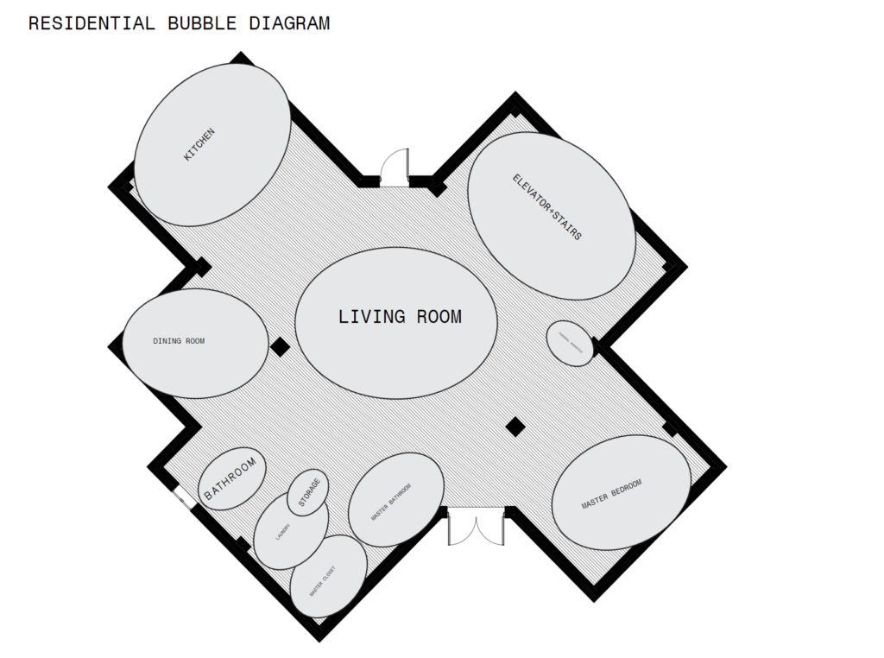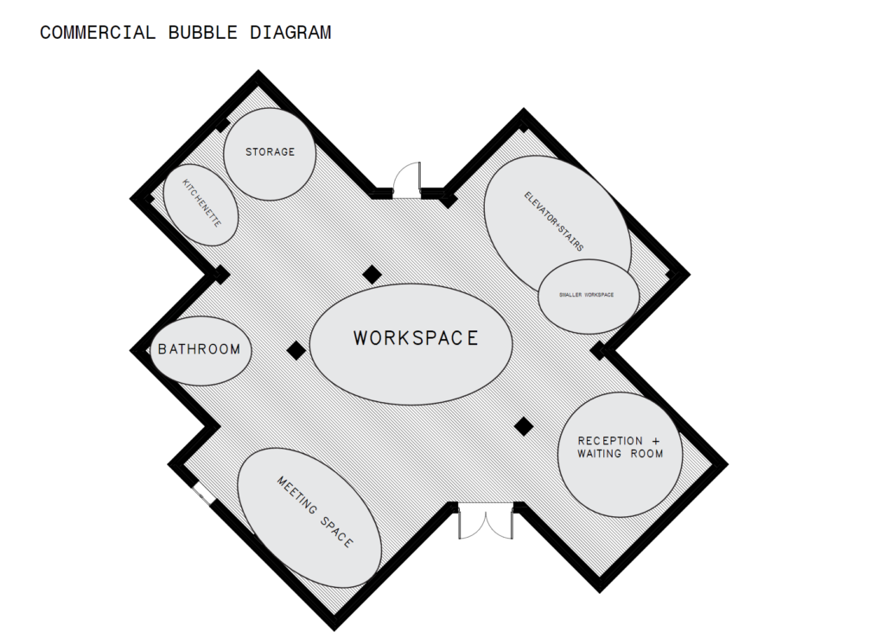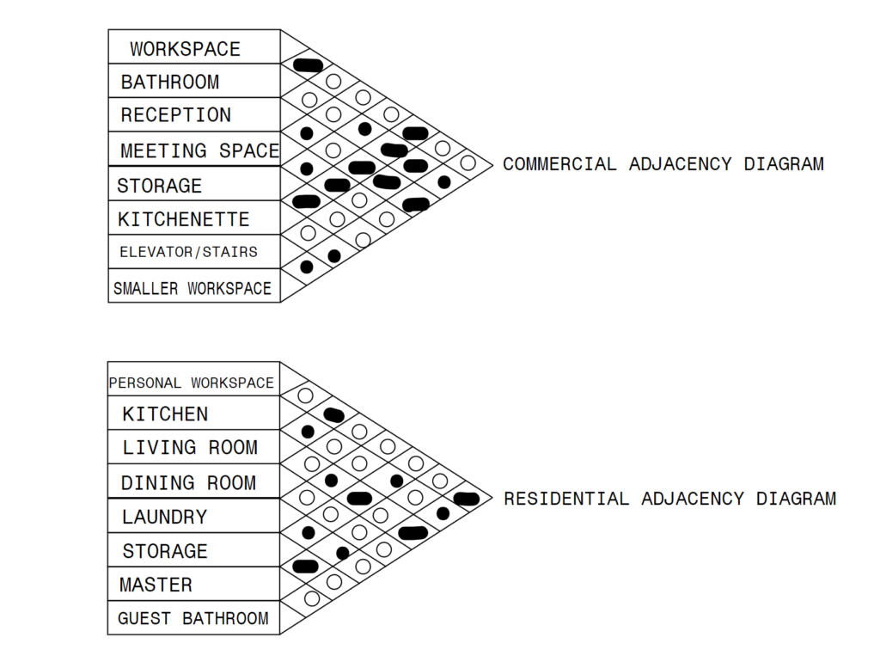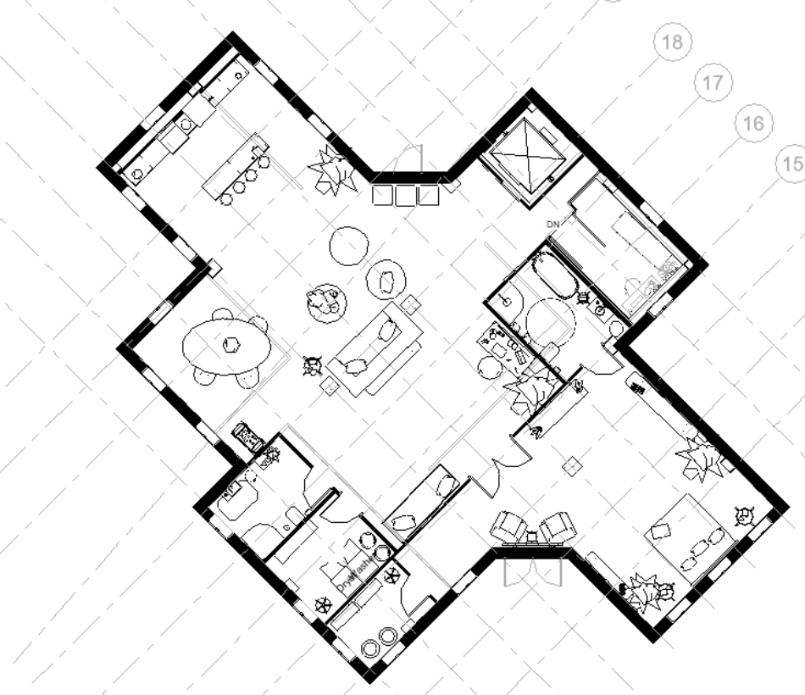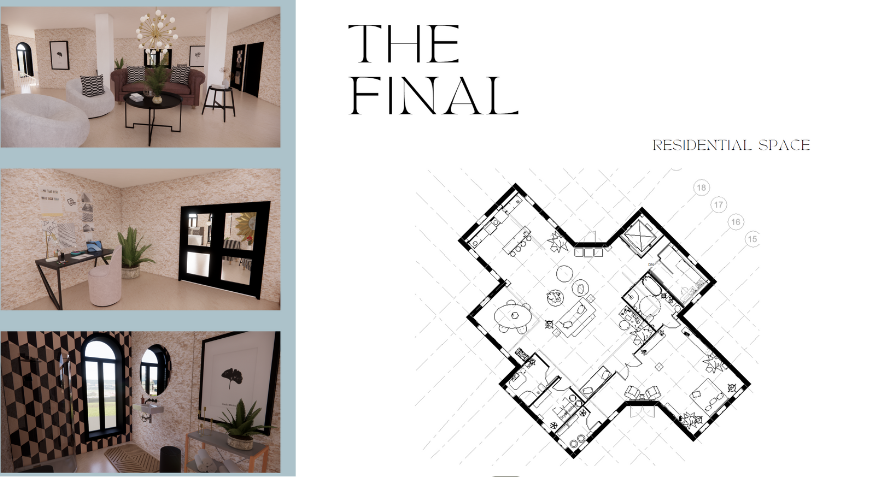Check out some of my work from Freshman & Sophomore year!
2022-2024
Hotel Suite
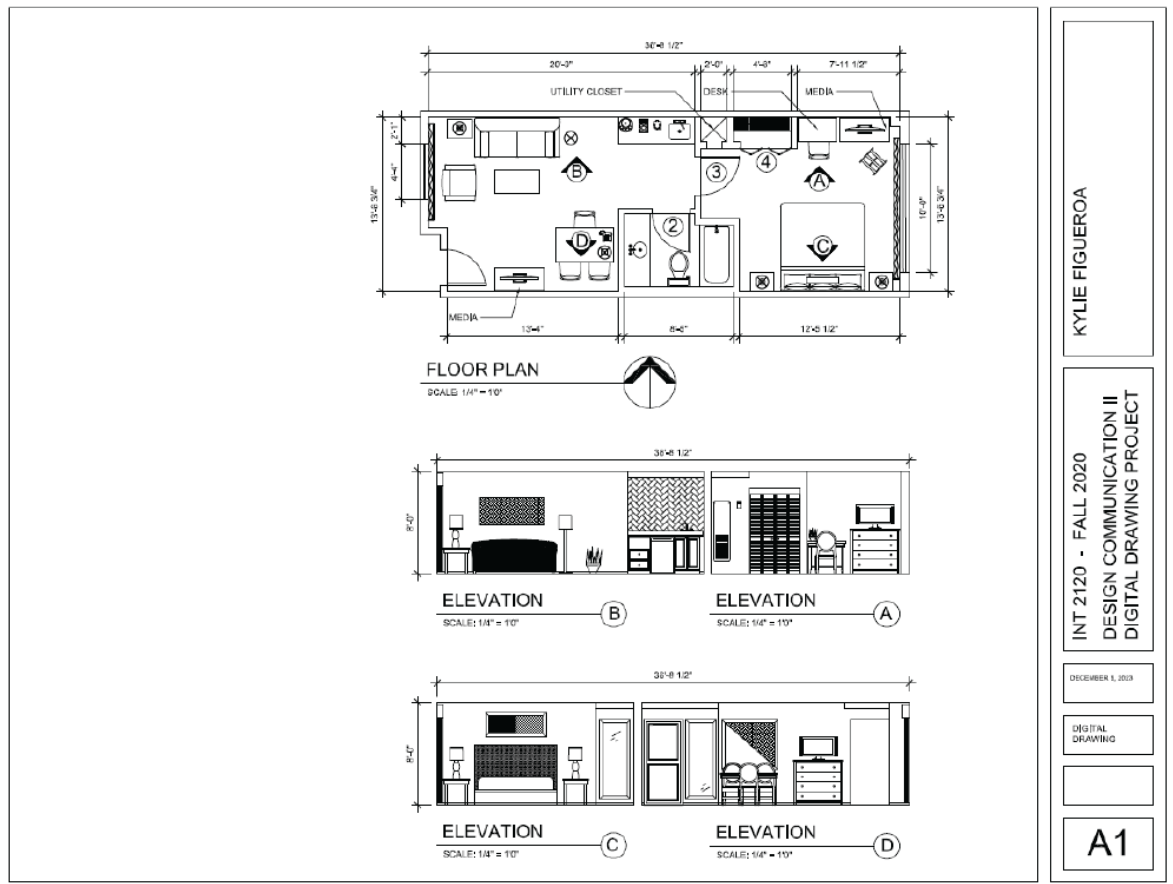
The object of this project was to be able to follow instructions properly and with the dimensions given, be able to put in the furniture, fixtures, and walls. This was one of the first things we ever did in AutoCAD and it taught us to assemble the furniture and follow exact dimensions given to us. Although there wasn’t much creative freedom, we got acquainted with putting floor plans into a paper space. From this project we were able to further our skills on AutoCAD and Revit and know how to properly format a spread such as this one.
Patterned Environment
The object of this project was to create some sort of experience incorporating a digital element- the exhibit not only had to be interactive, but it had to incorporate some sort of pattern that we made on it somewhere. My exhibit was called the ‘The Wonder of Space’ which stood at 6 feet tall and about 3 feet wide. This exhibit showcased a snapchat filter I made myself and included lighting at the top to enhance the experience. This project taught us to follow the little constraints we were given while letting our creative freedom take charge.
Apartment Project:
The Cozy Corvallis
This project, we were tasked with first curating a space on SketchUp for a person of our choice, in the location of our choice. Once we explored our individuals needs and wants, we made either a single or double story apartment catered to the individual. Once we created this space digitally, we had to create a physical model following 1/4 inch scale made entriely from white foamcore. The object of the scale model was that we were not only able to convert the dimensions correctly but also take color and aesthetic value out of the space and focus on the needs of the client.
Kiosk Project:
The One Stop Wellness Shop
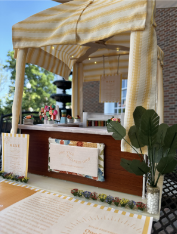
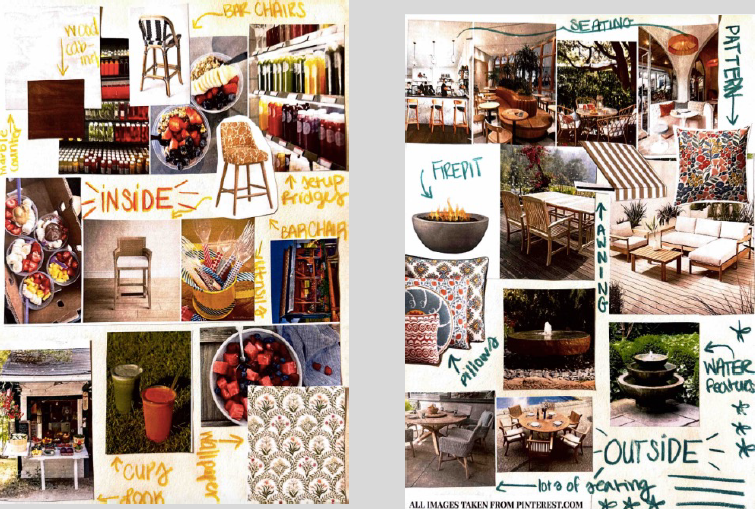
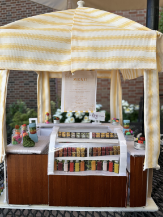
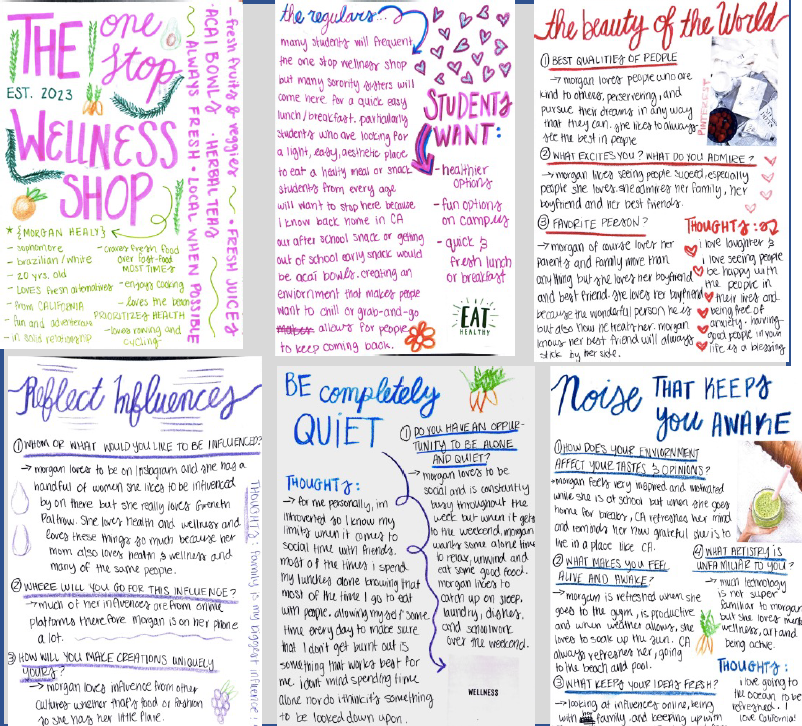
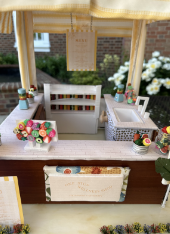
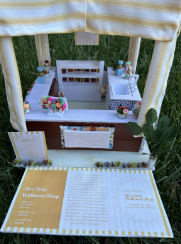
Prototype 6: Spatial Affinities
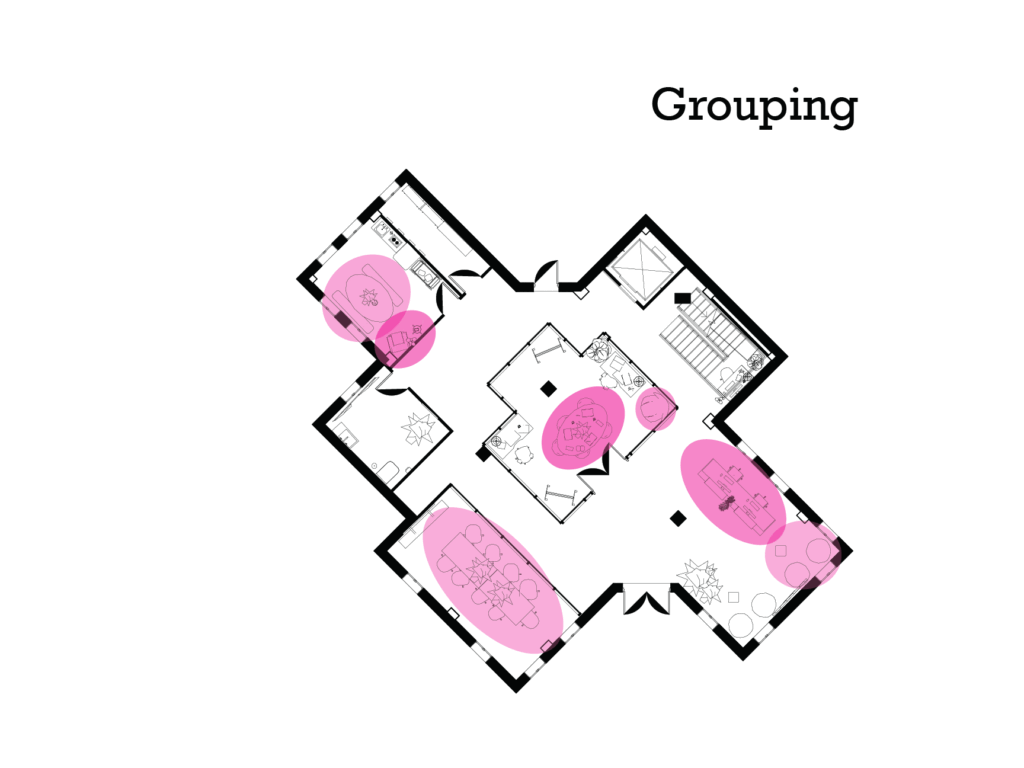
Throughout this studio we have been able to not only learn codes/ ADA but we have learned various graphic design techniques and software’s that only work to enhance our abilities. Graphics are very important in our field of work and prove to be the most effective amongst Interior Design. This particular prototype focused on spatial affinities particularly on a floor plan that we created. This exercise allowed for us to more closely look at the rooms in the space and why location is important as well as exercising our graphic ability by using a GIF format.
Project 1: Textile Firm
Residential Cottage
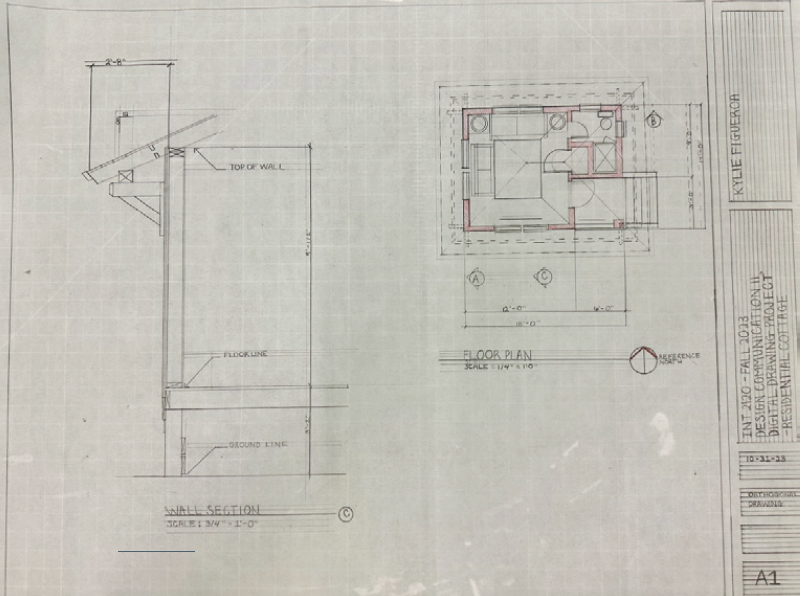
This project was super interesting due to the fact that I had never done anything like this before. This project was made for us to practice our hand drafting skills on velum, as well as our hand lettering skills. Using a drafting board was super helpful in allowing us to create straight lines, and allowed us to make elevations of a cottage as well as drawing up floor plans. This taught us not only how to draft, but how to pay attention to detail, be able to scale things down, and know which pencils to use when. This is a skill I will remember forever and will continue to be practice into my late years of designing.
